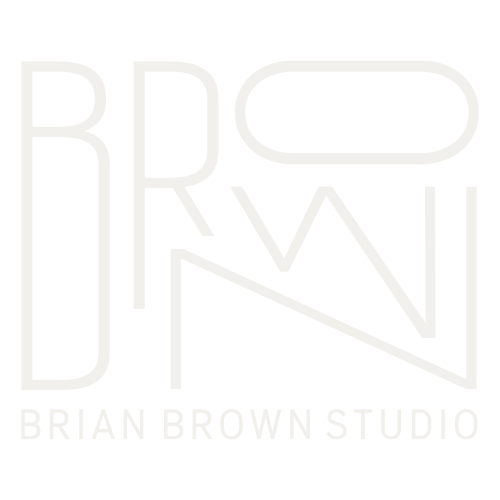SERVICES
· CUSTOM RENOVATIONS
· SPACE PLANNING
· FURNITURE, ACCESSORY, AND ART SELECTIONS
· CUSTOM WINDOW TREATMENTS & BEDDING
· FURNITURE DESIGN & PRODUCTION
· RE-DESIGN
· FINISH SELECTIONS
· CONSTRUCTION DOCUMENTS AND ADMINISTRATION
· PURCHASING, PROCUREMENT, AND INSTALLATION
the PROCESS
phase 01
pre-contract
· Initial onsite design consultation (free)
· BBS to estimate approximate hours + send contact
· Signed proposal from the client
· Retainer due (25% of estimated project design fees)
phase 02
Once the contract is signed
· Request CAD file - site measure and draft backgrounds if not available
· Gather information from the client:
Approximate project budget $
Likes/dislikes, concept images (Pinterest, Houzz, magazines, etc.)
Ideal completion date
phase 03
design meetings
INITIAL DESIGN MEETING
· Conceptual design package (concept exploring look + feel + general design direction)
· Space plan (options as required and/or discussed)
DESIGN MEETING II
· Updates to spaceplane per client feedback
· Start to design spaces based on feedback from the conceptual package:
Finishes
Lighting
Plumbing
Furniture
Rendered elevations as requested/required
DESIGN MEETING III
· Updates to design presented based on client feedback
· Wrap up the design of remaining spaces
phase 04
Construction Documents
and administration
· Draft construction documents:
Demo plan (if required)
Partition plan
RCP/power plan
Finish plan
Elevations
Details (as required)
· Issue for permitting and/or pricing
· Construction Administration (not included in contract amount)
phase 05
FURNITURE, ART, AND ACCESSORIES
· Select the remaining furniture
· Once approved, price + give client proposal
· Once the deposit is received, order items
· Provide client with approximate delivery dates/schedule
· Install when all items have been received at the receiving company



